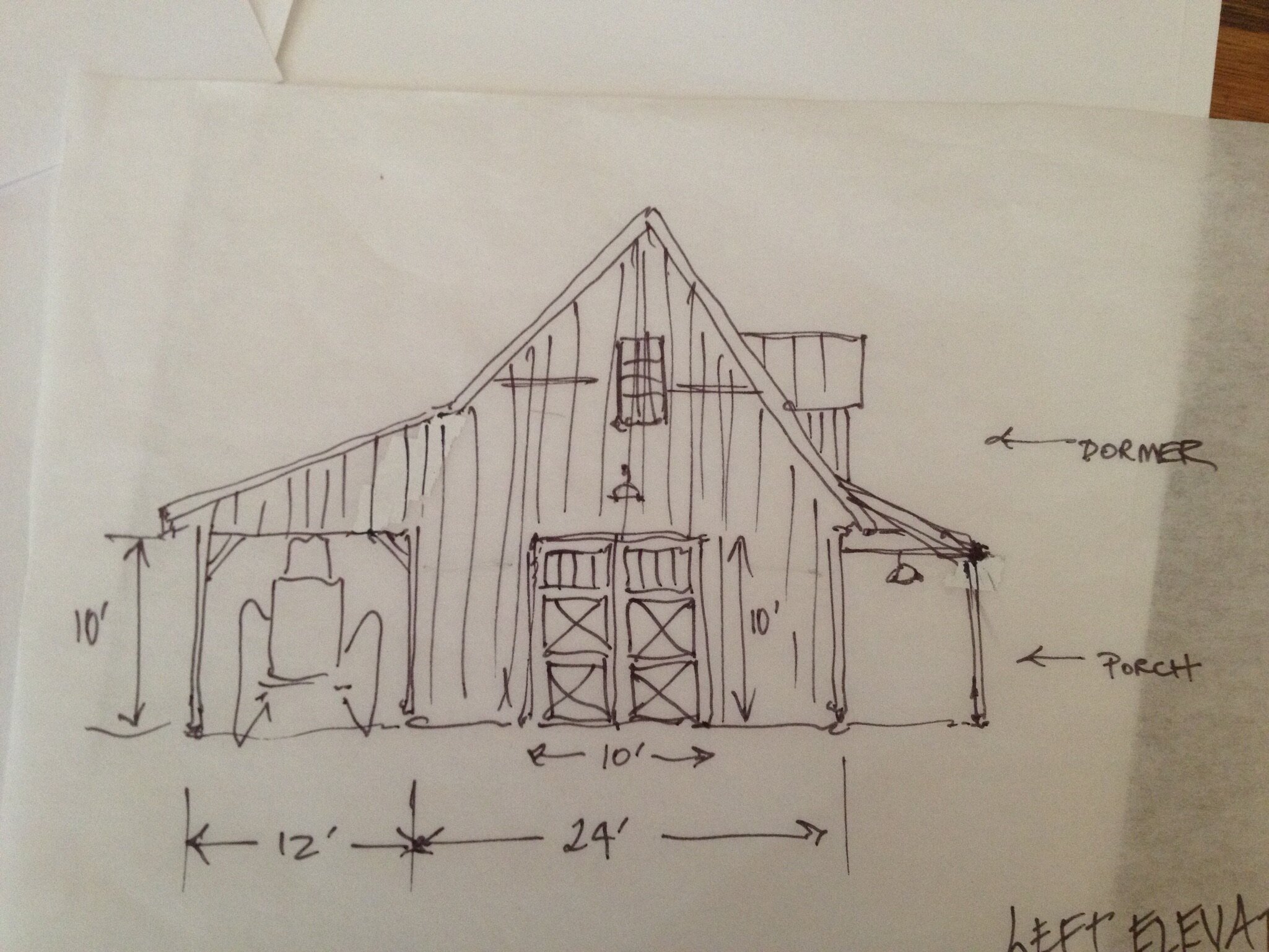Custom Exterior Barn Design in Central Virginia
By Muller Design Co in Fredericksburg Virginia
Assignment:
The family looked at tons of designs and barn kits, but nothing satisfied the custom layout they required. They wanted their horses to come and go out of stalls as they please, into their paddock. They also wanted a large center aisle for the horses and a woodwork shop on the side of the structure, entered through the garage bays. The cocktail napkin concept sketch drove the final custom design. It was planned with a super dramatic roof for a hay loft above, and a space for a studio apartment.
Style:
The homeowners knew they wanted exposed beams and a tongue and groove ceiling. They also wanted metal stall guards and stamped concrete floors to keep everything clean and elevated off the ground, except for a drop down to the stall interiors. They envisioned a wood stain and metal roof that melted into the beautiful surrounding woodlands.
Wishlist:
The homeowner required a woodworking shop, garage bays, large center aisle, a tackroom and two large stalls where their horses could come and go so they would be happy and calm. The also wanted hemlock board and batten siding for an authentic feel and weather resistant properties. And a standing seam metal roof was a given!
Scope:
The homeowner project managed the barn. A roofer and framing crew was hired and lumber was ordered out of Pennsylvania. Trees on the property were cut down to make room for the barn and those logs were traded against the timber needed for beams. The land and excavation was carefully planned by the design team all the way down to the tack room, stall dividers, hemlock stain and more.
Timeframe:
3 months plus planning time
Cost:
Approximately $90,000 to semi finished state
Planning:
The cocktail napkins that started it all!
Front elevation sketch
Left elevation initial concept sketch
The Details
Behind the Scenes
Because of the weathering aspects, we had to use a stain over the gorgeous natural hemlock board and batten siding.
Most people think designers always know what color they want, but we test and test and test!
The circular surplus window ($50!) was a very technical addition, but created the very unique feature!
A typical barn post frame was made more interesting with post and beam elements on the front porch. A skirt, or foundation apron was also created to add more rigidity to the post structure. And finally stamped concrete was poured through the barn aisle. For cleanliness and interesting texture and a step down to stall mats.
The horses finally enjoying their new stalls. Notice they have open doorways so they can come and go as they please! That makes for calm, happy horses!
About the author
Kerrin Muller is an interior designer in Fredericksburg, Virginia. Kerrin is a business owner, a nature lover, and a Rottweiler mom. She lives with her husband and her many petting zoo friends. Kerrin Muller, lead designer of Muller Design Co, has been designing interiors and exteriors for over 20 years. She has designed and project managed hundreds of projects in her career, including cafes, restaurants, bars, commercial build outs, custom built homes, refurbished and remodeled residences, kitchens, baths, landscapes, exteriors, outbuildings and high end custom barns.
You can see her work, her team and case studies of their designs at mullerdesignco.com or connect with her on instagram @mullerdesignco and @kerrin.muller
All images ©2015-2020 Muller Design Company LLC. All rights reserved.


































